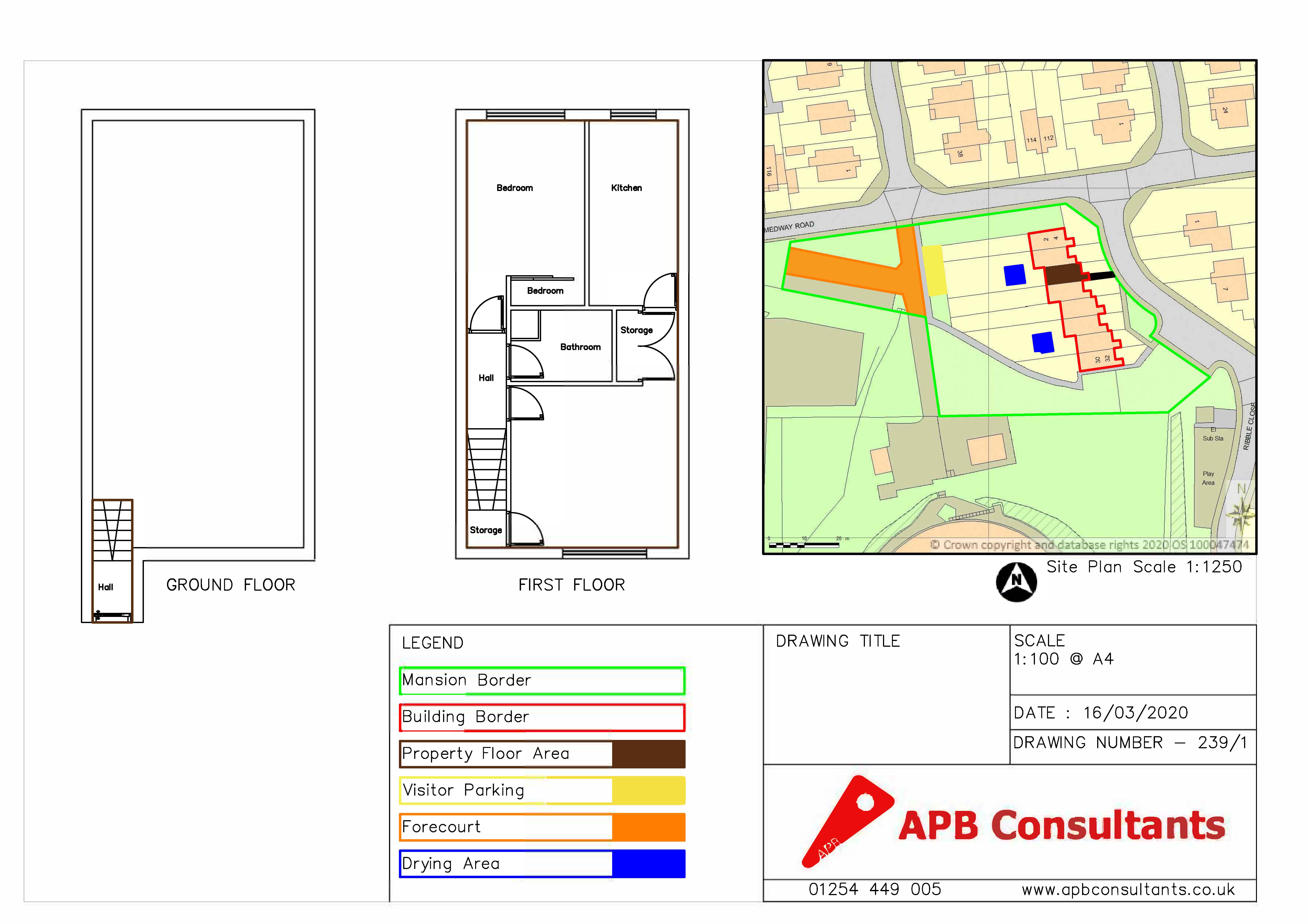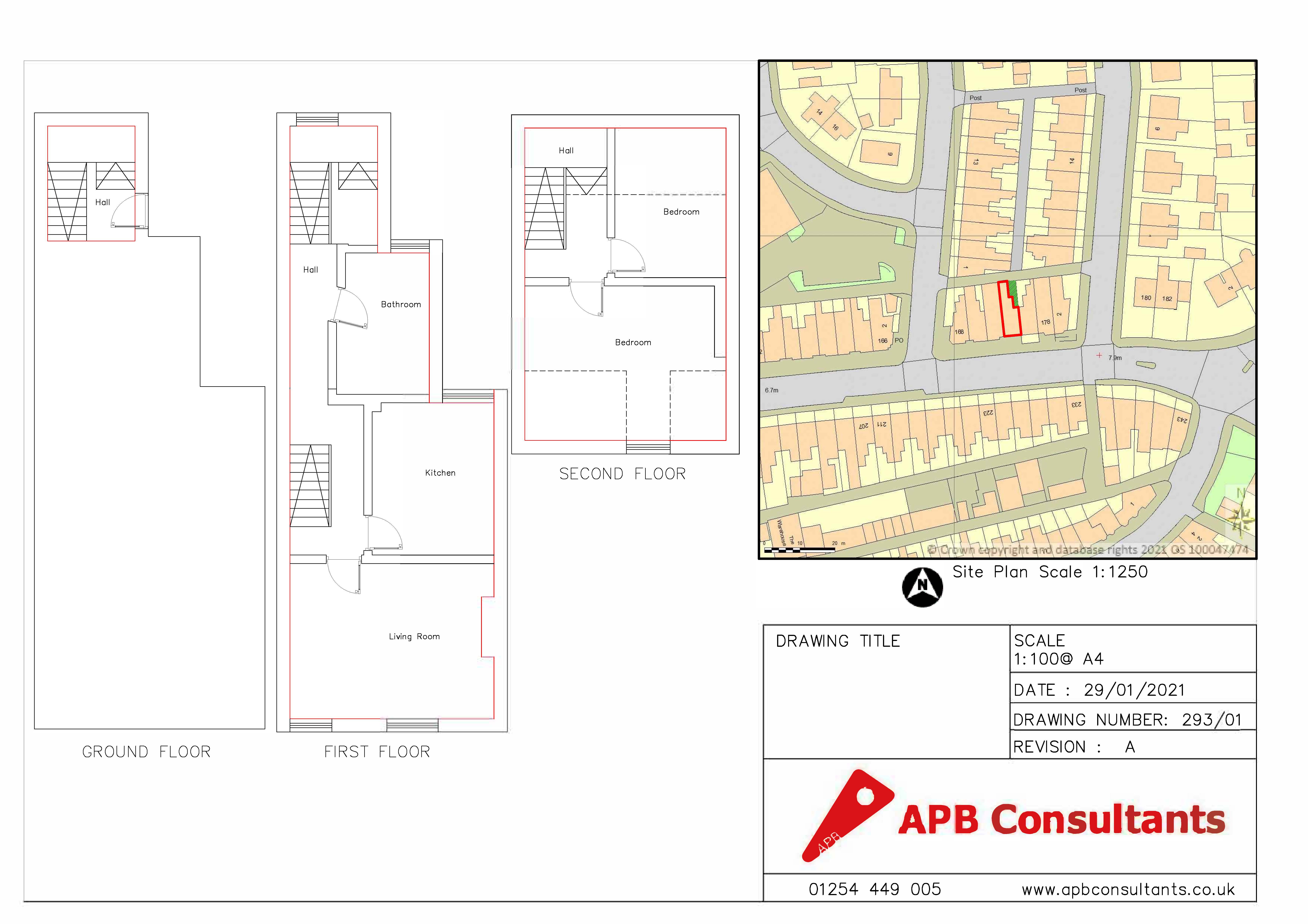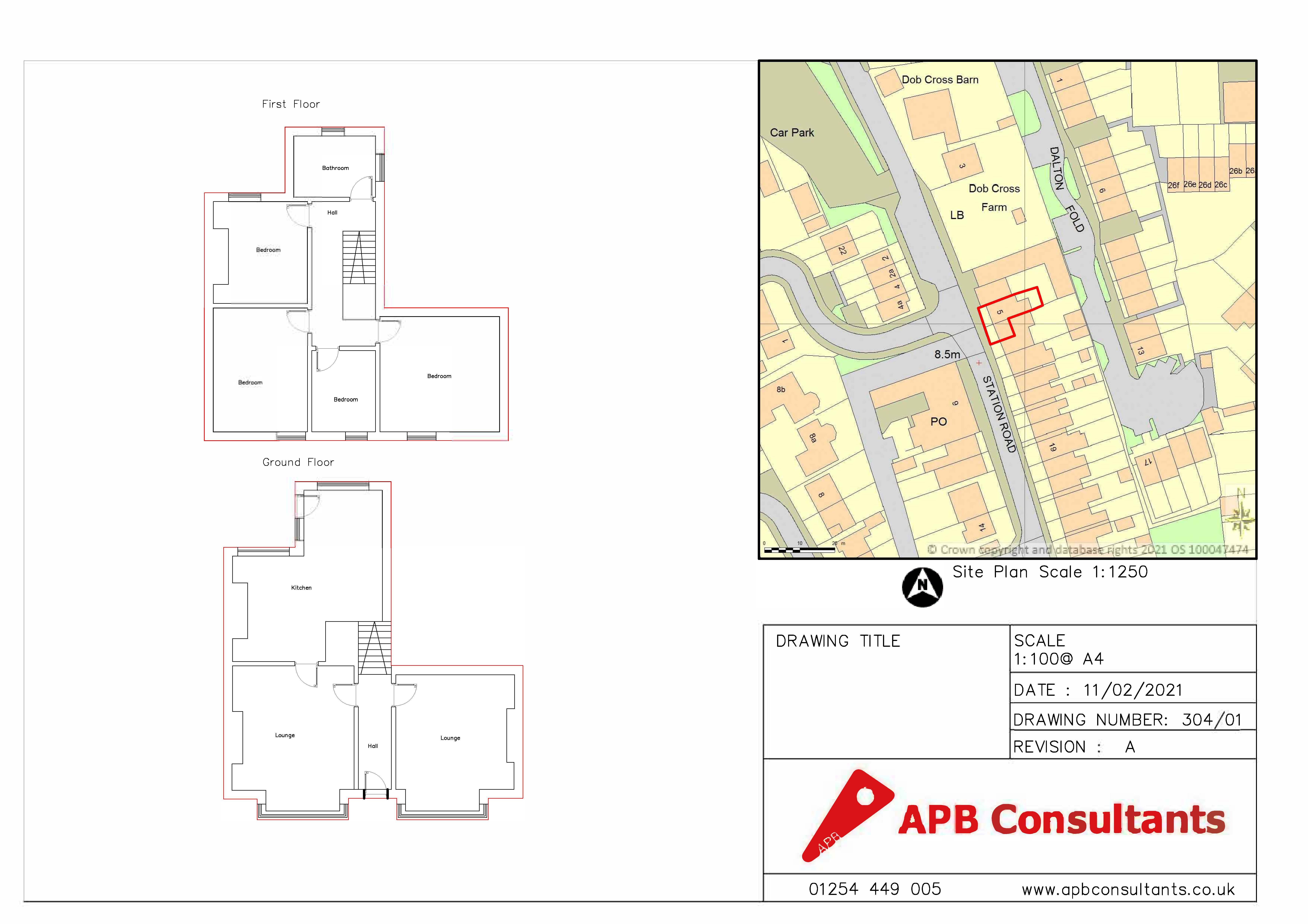In order to keep applications consistent, the Land Registry put in strict guidelines in 2002 that need to be followed when submitting to lease plans. APB Consultants can provide a complete service, from site measurement to producing suitable CAD plans.
A Land Registry compliant plan will contain the follwoing:
- Floor plans drawn to scale.
- All areas of the building, including additional properties and parking included.
- A north point indicated.
- All land associated with the property included, such as garages, outbuildings and gardens.
- Display an location plan of surrounding area, with surrounding road layouts and landmarks included.
- Scaled measurements included.
- No disclaimers included.
APB Consultants can assist with both residential and commercial properties, for a tailored quotes contact



