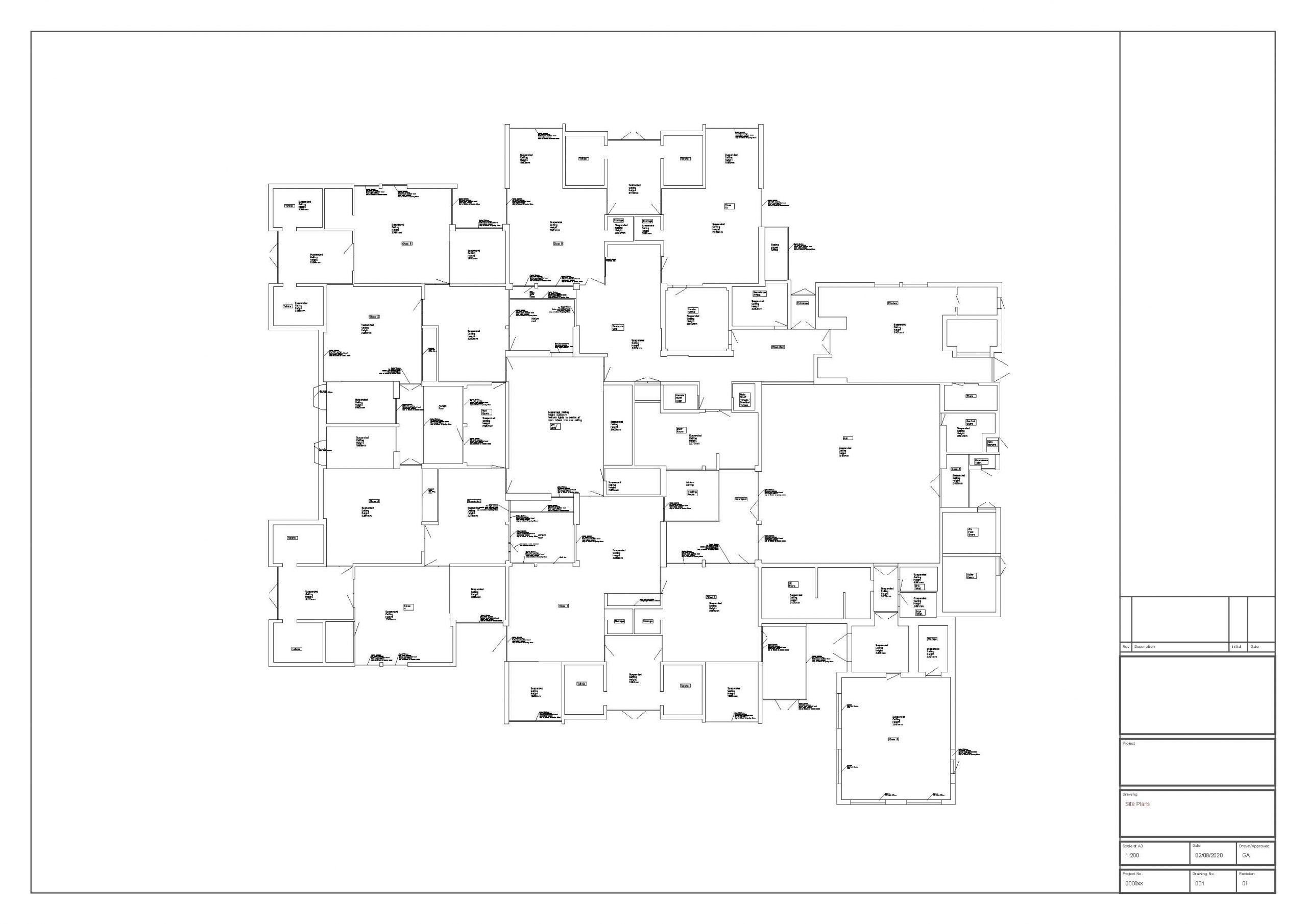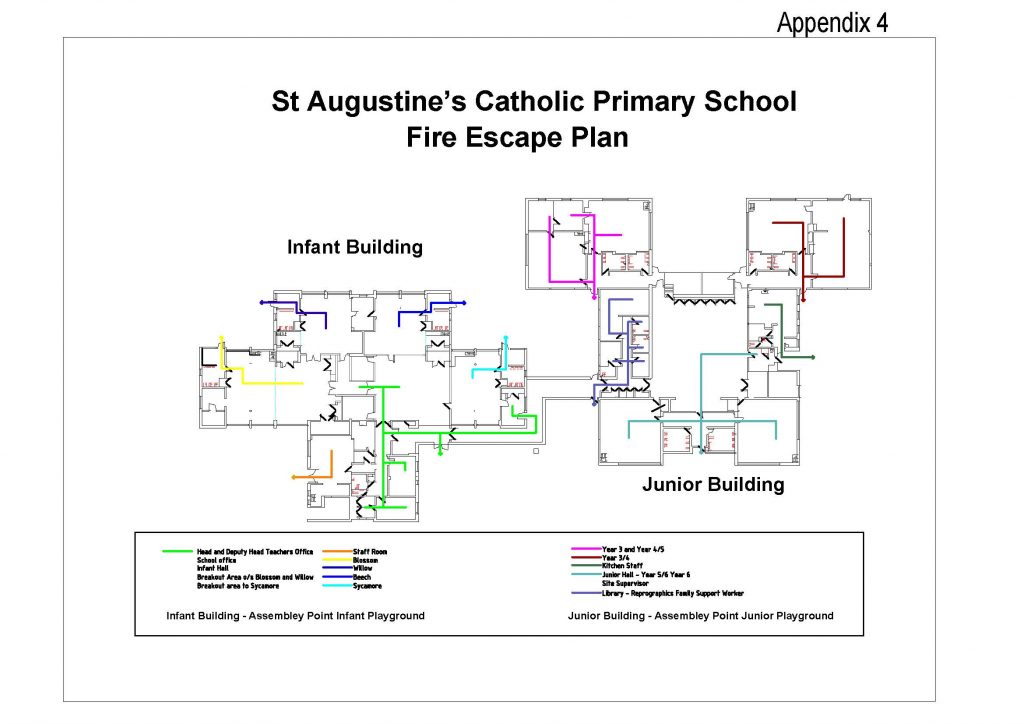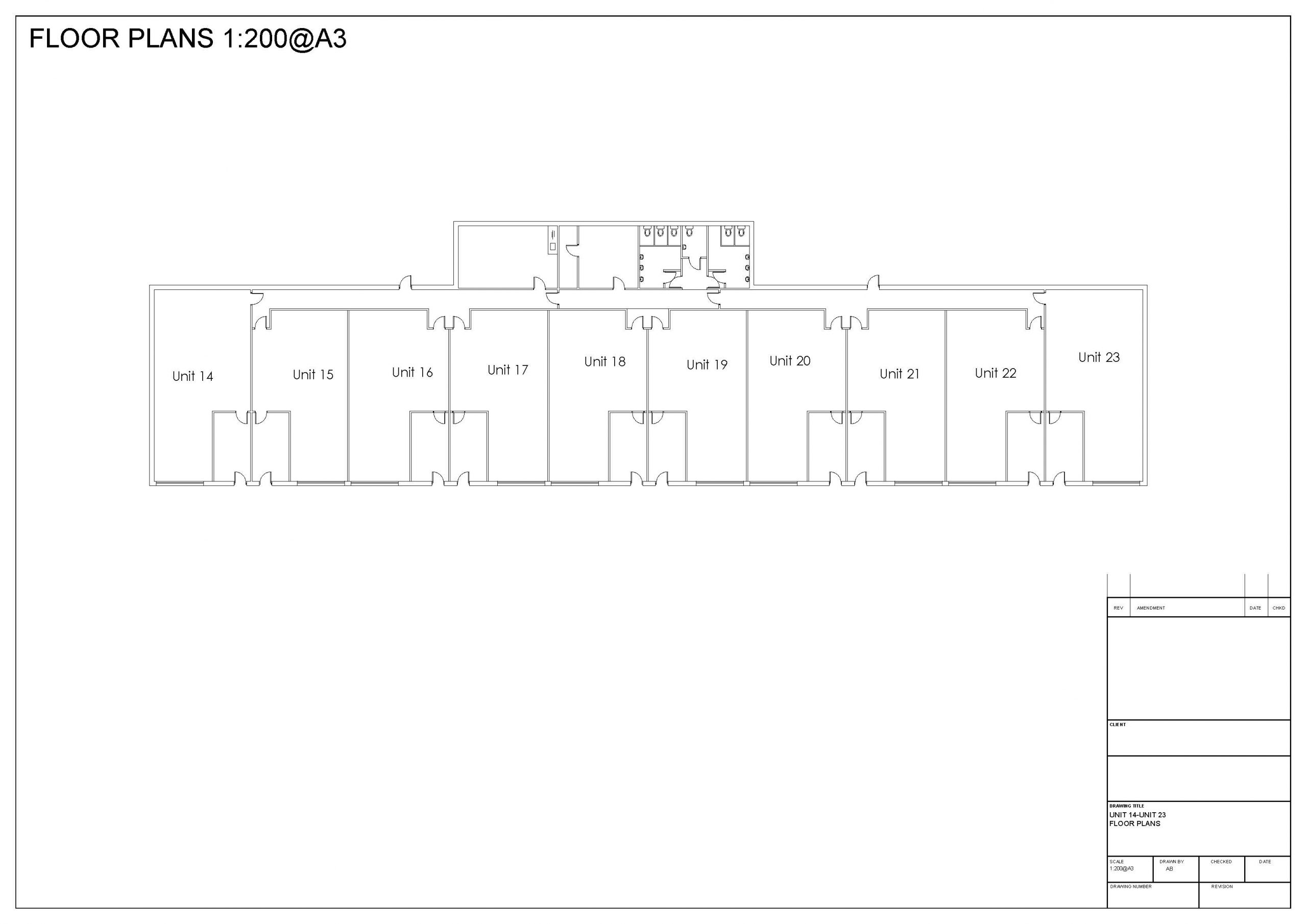APB Consultants can carry out a detailed accurate Internal Measured Building survey to produce accurate layouts and floor plans, with as much or as little information included as you require. These can be used for office refits, engineering/electrical works, energy calculations, GIA measurements, as built drawings or other bespoke requirements.
The level of detail can include any of the following
- Structural columns and beam
- Position and thickness of wall.
- Levels of floor and ceiling
- Window positions, including heights and cills.
- Door frame positions
- Any fixed furniture
- Electrical and Mechanical fixings and runs
- Sanitary ware
All APB Consultants surveyors are DBS checked to give confidence and allow us to operate in sensitive areas such as schools.



